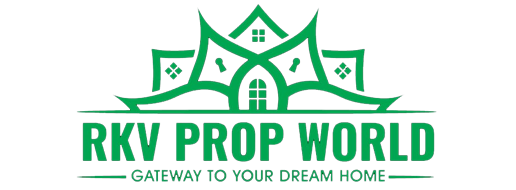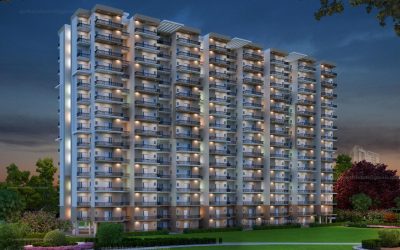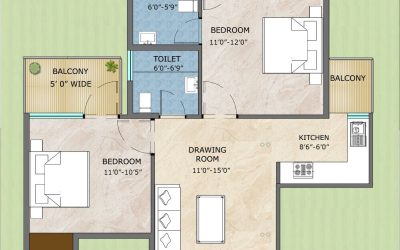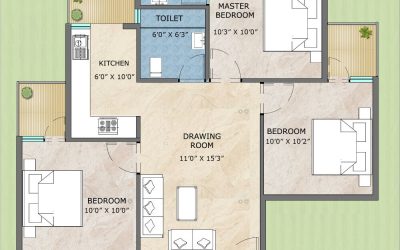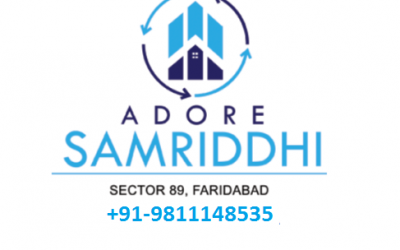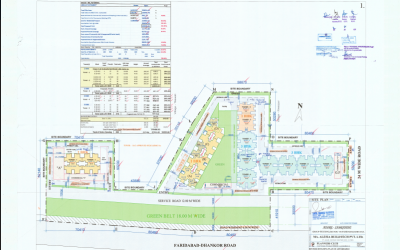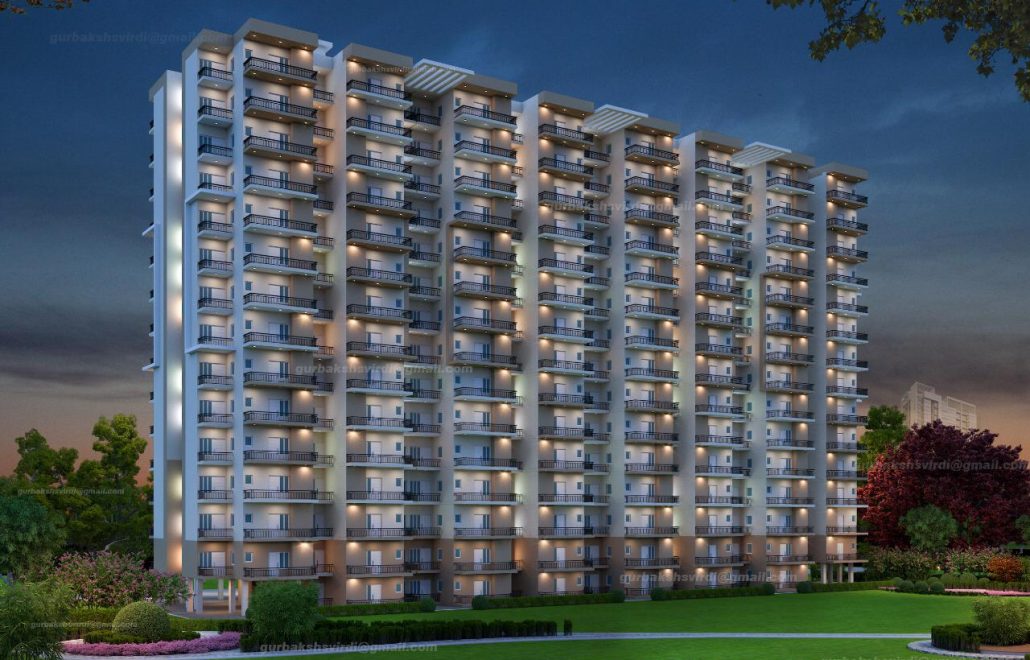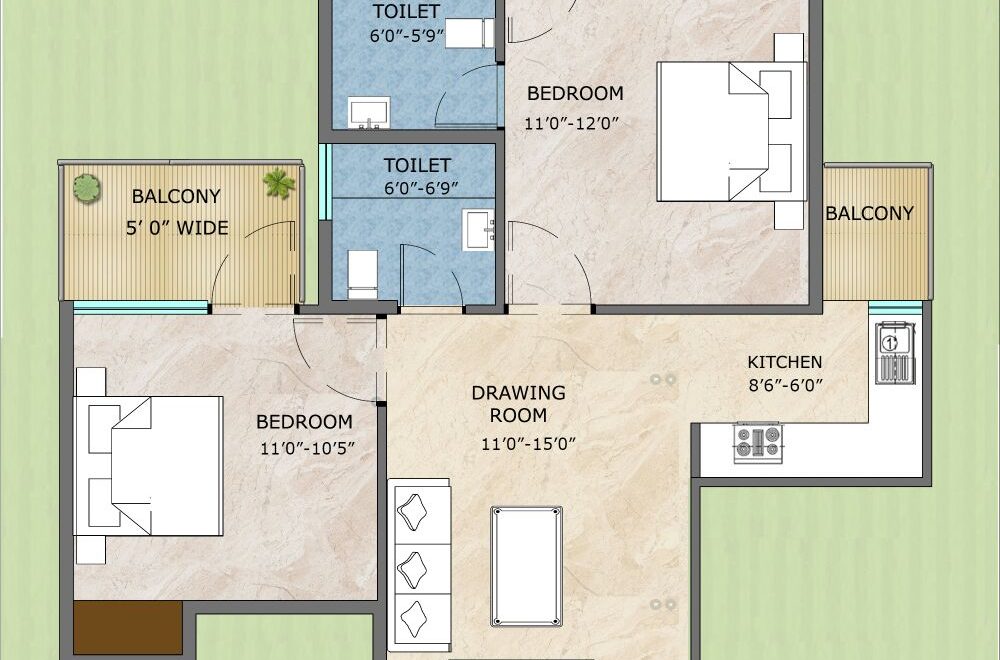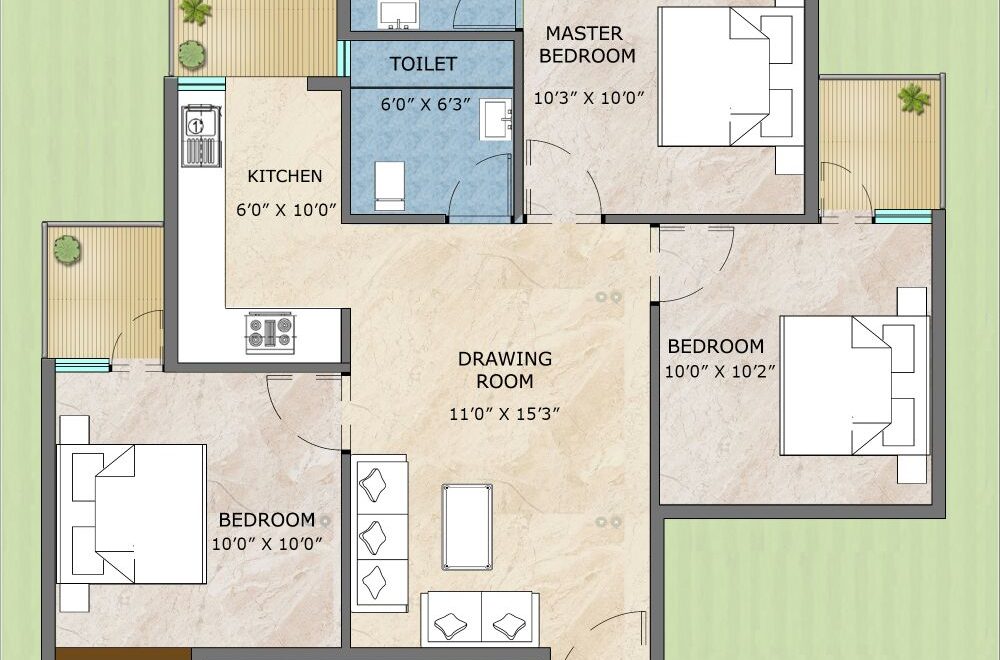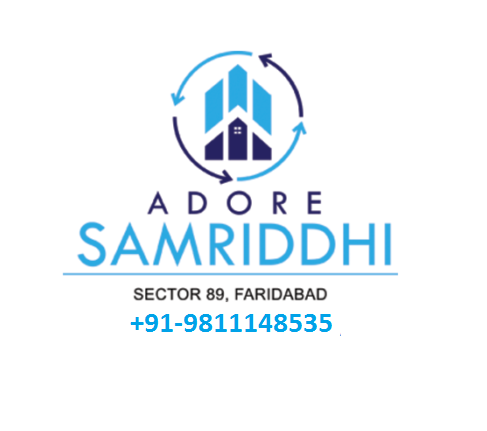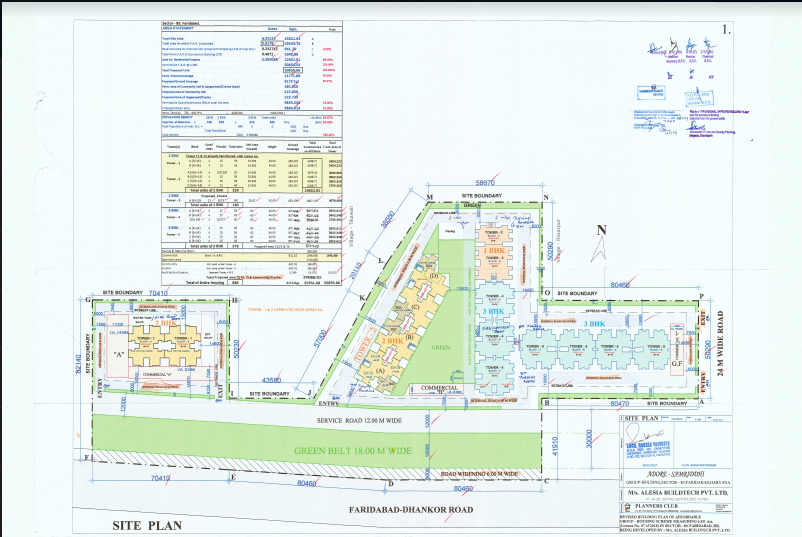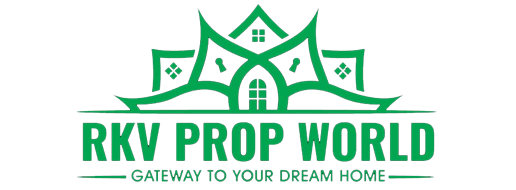-
Adore Samriddhi
Samriddhi, Adore, Sector 89, Faridabad -
- 2 Beds
- 2 Baths
- 670 sq ft
-
₹23.00 / 23,30,000
Property Description
Adore Samridhi is an affordable housing residential project in sector 89, Greater Faridabad (Neharpar). After the great success of last three project adore happy home, adore happy home grand & Adore Villas, now Adore Realtech launched ‘Adore Samriddhi’. This residential project spreads in 6.331 acres. Total no. of flats is 840 with combination of 1 BHK-140, 2 bhk – 324 and 3 bhk- 376 . Adore Samriddhi is situated at prime location main kheri road & 30 meter wide road and located near on 6 lane, 75 meter wide road, FNG expressway (Faridabad-Noida-Ghaziabad).
Price – 2 Bhk is 23.30 lacs to 3 Bhk is 26.30 lacs.
All leading bank provide loan for this affordable project like HDFC, ICICI , PNB etc. Adore Samridhi is available with Construction Link Plan, 5% booking amount of total flat.
Booking Amount for 2 bhk is 1 lacs and 3 bhk is 1.25 lacs.
Possession in May 2023
Location Advantages:-
With in 10 Minutes
Amrita Institute of Medical Sciences
Delhi-Badarpur Border
Lingaya’s Institute of Management and Technology
Echelon Institute of Technology
Sudha Rustogi Dental College
JB Knowledge Park
With In 30 Minutes:
Manav Rachna University
Jamia University
Delhi University College (3 Nos.)
Nehru Place
Hazrat Nizamuddin Railway Station
With In 60 Minutes:
Domestic Airport
International Airport
New Delhi Railway Station ISBT
With In 30 Minutes:
Delhi Public School
Shiv Nadar School
Modern School
Aravali International School
Shirram Millenium School
Modern Delhi Public School
Emerald Convent School
Mother’s Pride
Srs International School
Features
- Community Centre
- Creche
- Garbage Collection Point
- Lifts
- Play area for Kids
- PNG Line
- Power Backup
- Rain Water Harvesting System
- Sewerage Treatment Plant
- Vaastu Compliant
- Water Treatment Plant
Specifications
- Rooms Flooring:Vitrified tiles/Ceramic tiles
- Kitchen Flooring:Vitrified tiles/Ceramic tiles
- Toilet Flooring:Ceramic tiles
- Balcony Flooring:Ceramic tiles Class II
- Door / Window frame:MS Z-section frame as per Is code/Press steel/Powder Coated Aluminium.
- Door Shutter: Flush Doors Painted with Flat Enamel Paint
- Bathroom Wall Tiles:Ceramic Tiles upto 5 feet height
- Kitchen Wall Tiles:Ceramic Tiles upto 2 feet height above counter
- Kitchen Counter top:Marble stone/Kota Stone
- Wall finish: Colour wash /Dry distemper/Oil Bound distemper(OBD)
- Plumbing fitting: PPR Pipes /CPVC Pipes or equivalent
- Sanitary fitting:Chinaware and CP Standard design
- Electric fitting: ISI Marked
- Staircase & Balcony Railing: MS Painted with flat Enamel Paint
- Structure: RCC frames Structure designed for SESMIC forces as per latest IS code and NBC Recommendations.
Property Details
- Type: Apartment Flat High-Rise Stilt+14 Floors
- Built year : 02/01/2019
- Parking : 1
- Bedrooms : 2
- Bathrooms : 2
- Area Size : 670 sq ft
- Living Rooms : 1
- Kitchens : 1
- Rooms : 2
Property Features
- Basketball Court
- Community Hall
- Creche
- Foot-Lid Badminton Courts
- Lawn
- Outdoor GYM
- Park
Facilities
- Affordable Housing
